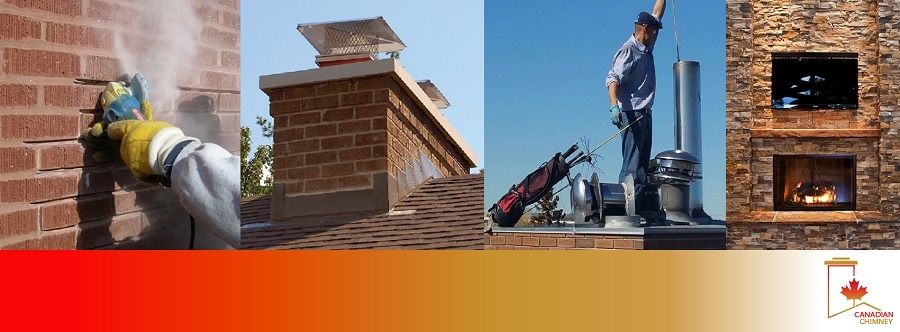Masonry Chimney Construction
Canadian Building Code
9.21.4. Masonry and Concrete Chimney Construction
9.21.4.1. Unit MasonryUnit masonry shall conform to Section 9.20.
9.21.4.2. Concrete
Concrete shall conform to Section 9.3.
9.21.4.3. FootingsFootings for masonry chimneys and concrete chimneys shall conform to the requirements in Section 9.15.
|
9.21.4.4. Height of Chimney Flues
1) A chimney flue shall extend not less than
a) 900 mm above the highest point at which the chimney comes in contact with the roof, and
b) 600 mm above the highest roof surface or structure within 3 m of the chimney. (See Appendix A.)
a) 900 mm above the highest point at which the chimney comes in contact with the roof, and
b) 600 mm above the highest roof surface or structure within 3 m of the chimney. (See Appendix A.)
9.21.4.5. Lateral Stability
1) Except as provided in Sentence 2), chimneys shall be braced to provide lateral stability for wind loads in accordance with CAN3-S304-M, “Masonry Design for Buildings.”
2) A chimney need not be laterally braced provided
a) No horizontal outside dimension is less than 400 mm, and
b) The chimney extends not more than 3.6 m above the roof or the masonry wall of which it forms apart. (See Appendix A.)
2) A chimney need not be laterally braced provided
a) No horizontal outside dimension is less than 400 mm, and
b) The chimney extends not more than 3.6 m above the roof or the masonry wall of which it forms apart. (See Appendix A.)
9.21.4.6. Chimney Caps
1) The top of a chimney shall have a waterproof cap of reinforced concrete, masonry or metal.
2) The cap required in Sentence (1) shall slope from the lining and be provided with a drip not less than 25 mm from the chimney wall.
3) Cast in place concrete caps shall be separated from the chimney liner by a bond break and be sealed at that location.
4) Jointed precast concrete or masonry chimney caps shall have flashing installed beneath the cap extending from the liner to the drip edge.
2) The cap required in Sentence (1) shall slope from the lining and be provided with a drip not less than 25 mm from the chimney wall.
3) Cast in place concrete caps shall be separated from the chimney liner by a bond break and be sealed at that location.
4) Jointed precast concrete or masonry chimney caps shall have flashing installed beneath the cap extending from the liner to the drip edge.
9.21.4.7. Cleanout
1) A cleanout opening with a metal frame and a tight
fitting metal door shall be installed near the base of
the chimney flue.
fitting metal door shall be installed near the base of
the chimney flue.
9.21.4.8. Wall Thickness
1) The walls of a masonry chimney shall be built of
solid units not less than 75 mm thick.
solid units not less than 75 mm thick.
9.21.4.9. Separation of Flue Liners
1) Flue liners in the same chimney shall be separated by
not less than 75 mm of masonry or concrete exclusive
of liners where clay liners are used, or 90 mm of
firebrick where firebrick liners are used.
2) Flue liners referred to in Sentence (1) shall be
installed to prevent significant lateral movement.
not less than 75 mm of masonry or concrete exclusive
of liners where clay liners are used, or 90 mm of
firebrick where firebrick liners are used.
2) Flue liners referred to in Sentence (1) shall be
installed to prevent significant lateral movement.
9.21.4.10. Flashing
Junctions with adjacent materials shall be adequately
flashed to shed water.
flashed to shed water.
Bracket Chimneys
For the code requirement prohibiting bracket chimneys, see NBC 9.21.4.3, which refers you to section: 9.15.3.1. Footings Required Footings shall be provided under walls, pilasters, columns, piers, fireplaces and chimneys that bear on soil or rock, except that footings may be omitted under piers or monolithic concrete walls if the safe load bearing capacity of the soil or rock is not exceeded.


