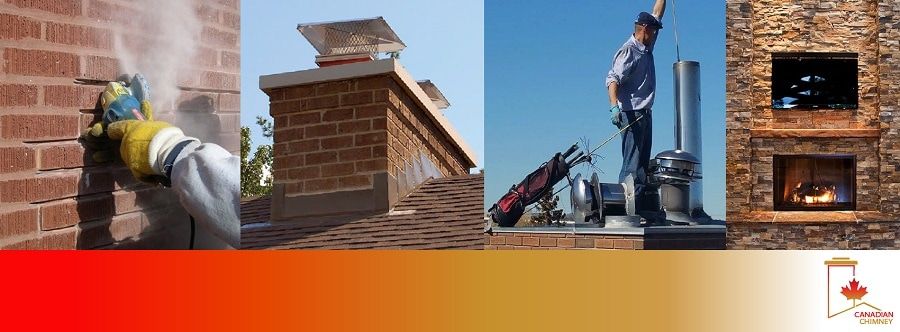Alberta Building Code
Fireplace Hearth
9.22.5. Hearth
9.22.5.1. Hearth Extension
1) Except as required in Sentence (2), fireplaces shall
have a non-combustible hearth extending not less than
400 mm in front of the fireplace opening and not
less than 200 mm beyond each side of the fireplace
opening.
2) Where the fire chamber floor is elevated more than
150 mm above the hearth, the dimensions of the
hearth measured perpendicular to the plane of the
fireplace opening shall be increased by not less than
a) 50 mm for an elevation above 150 mm and not
more than 300 mm, and
b) An additional 25 mm for every 50 mm in
elevation above 300 mm.
have a non-combustible hearth extending not less than
400 mm in front of the fireplace opening and not
less than 200 mm beyond each side of the fireplace
opening.
2) Where the fire chamber floor is elevated more than
150 mm above the hearth, the dimensions of the
hearth measured perpendicular to the plane of the
fireplace opening shall be increased by not less than
a) 50 mm for an elevation above 150 mm and not
more than 300 mm, and
b) An additional 25 mm for every 50 mm in
elevation above 300 mm.
9.22.5.2. Support of Hearth
1) Except as permitted in Sentence (2), the fire
chamber floor and hearth shall be supported on a
reinforced concrete slab not less than 100 mm thick
at its supports and, if cantilevered, not less than 50
mm thick at its unsupported edge.
2) A hearth for a fireplace with an opening raised
not less than 200 mm from a combustible floor is
permitted to be supported on that floor provided the
requirements of Clauses 5.3.6.5 to 5.3.6.7 of CAN/
CSA-A405, “Design and Construction of Masonry
Chimneys and Fireplaces” are followed.
chamber floor and hearth shall be supported on a
reinforced concrete slab not less than 100 mm thick
at its supports and, if cantilevered, not less than 50
mm thick at its unsupported edge.
2) A hearth for a fireplace with an opening raised
not less than 200 mm from a combustible floor is
permitted to be supported on that floor provided the
requirements of Clauses 5.3.6.5 to 5.3.6.7 of CAN/
CSA-A405, “Design and Construction of Masonry
Chimneys and Fireplaces” are followed.


